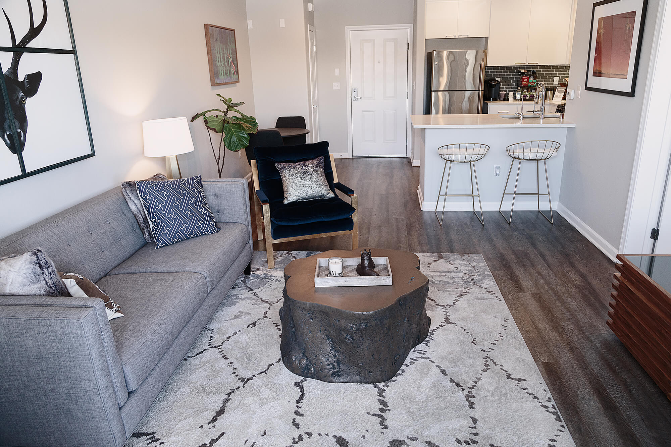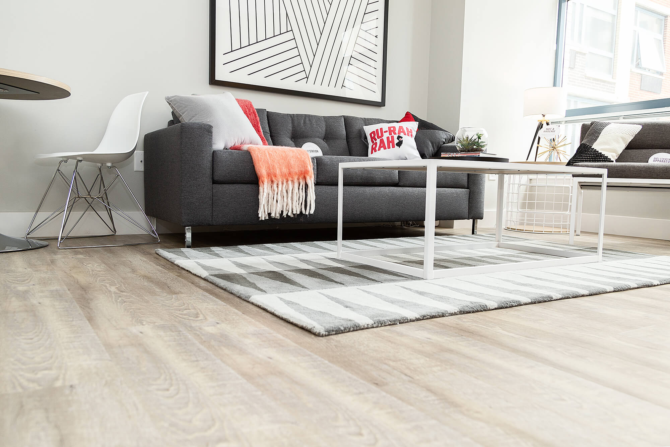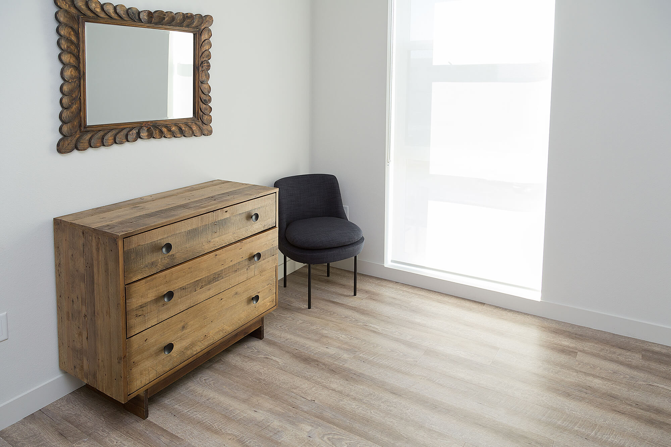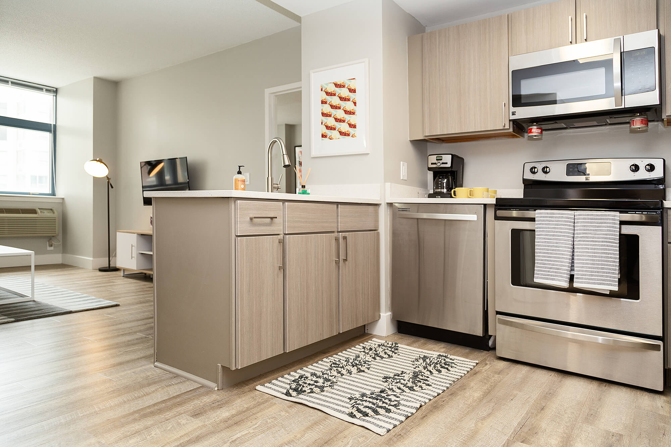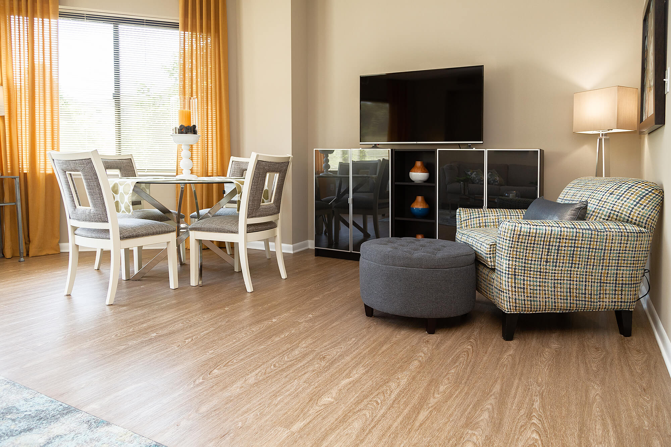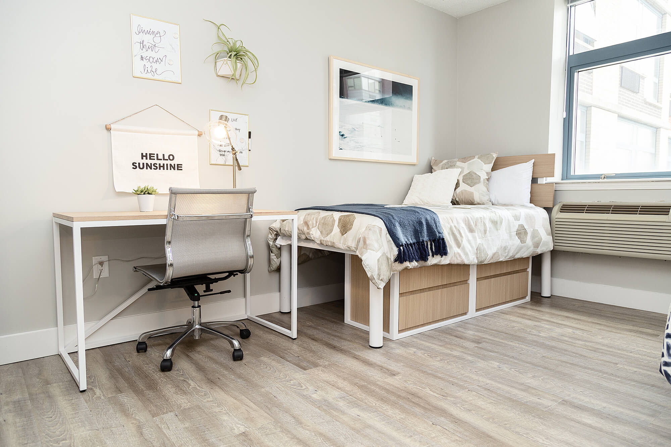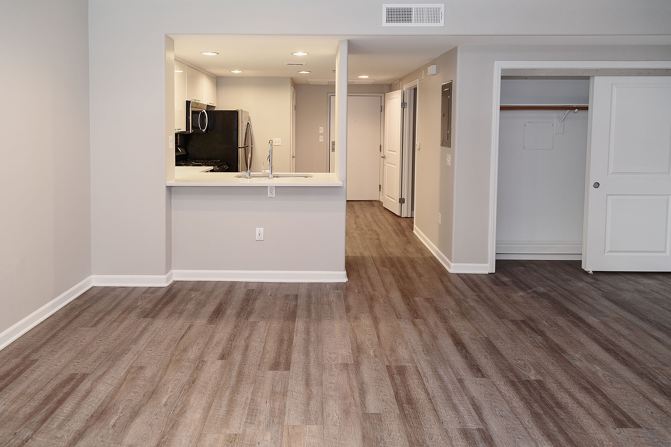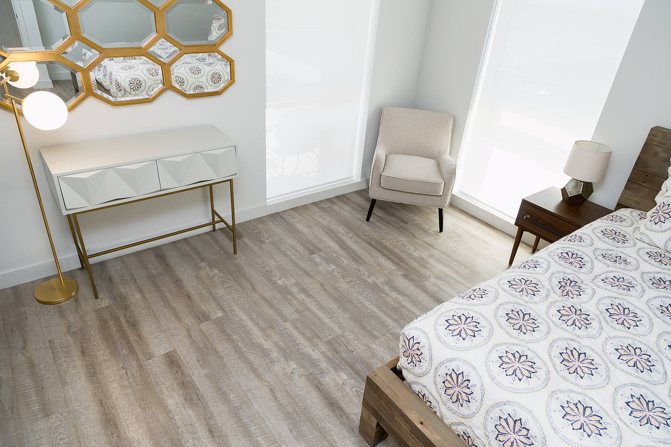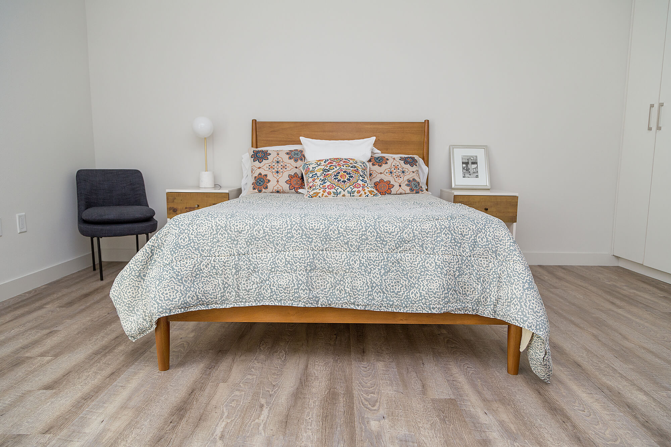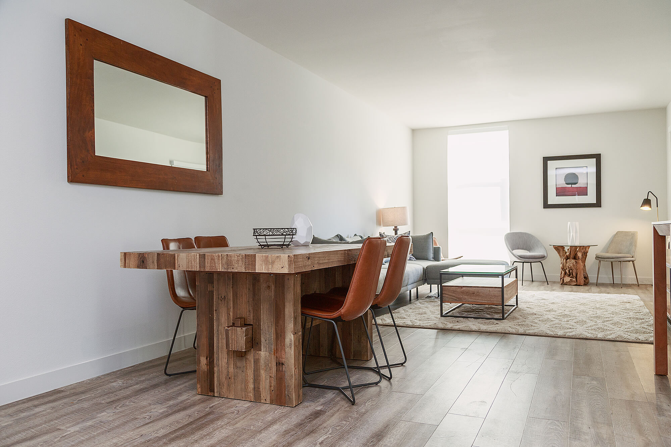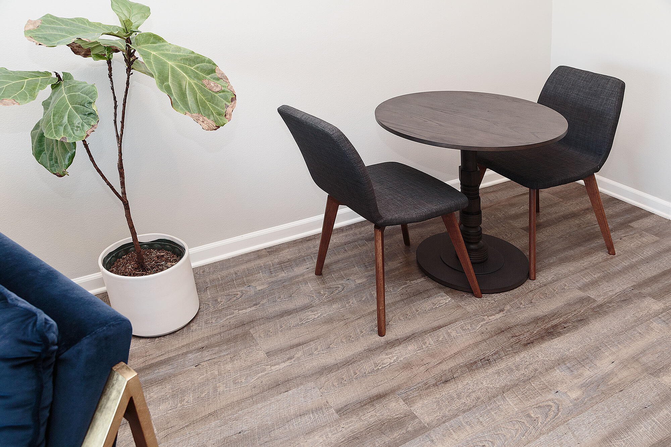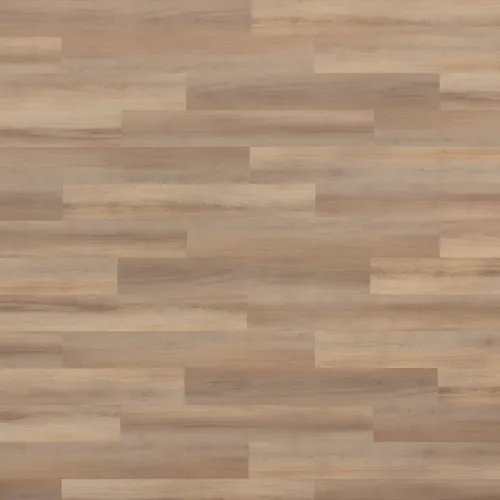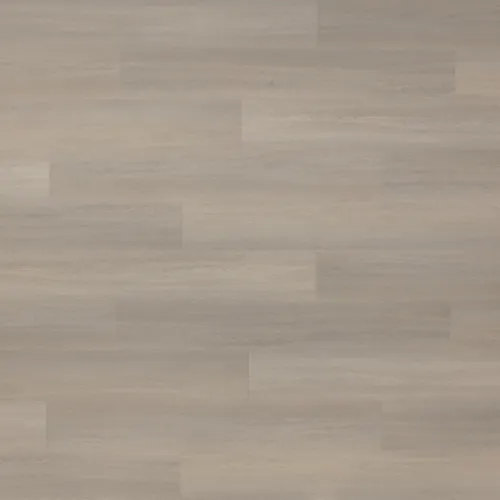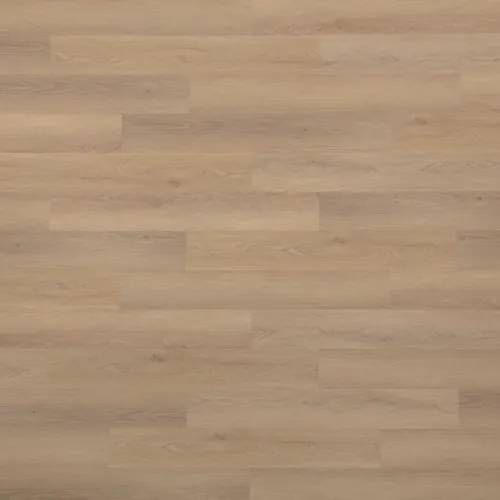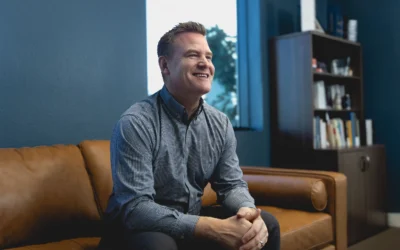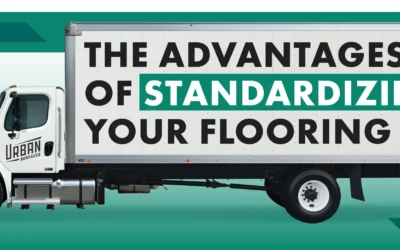Bring Your Projects To Life.
Architects
Project Planning & Design Center
We not only understand the process that goes into building homes for the modern family, we aim to streamline that process and to provide those who are tasked with design and technical challenges the support and the tools they need in order to complete their projects successfully and responsibly.
Downloadable Files For Architects

SPC Floating Floor
Plank Size: 7" x 48"
Wear Layer: 20mil
Thickness: 6mm
Sound Testing:
STC 61 | IIC 66 | ΔIIC 21
Sound-Tec BIM Objects
Zip File Download
Sound-Tec Specifications
PDF File Download

SPC Floating Floor
Plank Size: 9" x 60"
Wear Layer: 20mil
Thickness: 6mm
Sound Testing:
STC 61 | IIC 66 | ΔIIC 21
Sound-Tec Plus BIM Objects
Zip File Download
Sound-Tec Plus Specifications
PDF File Download

SPC Floating Floor
Plank Size: 12" x 24"
Wear Layer: 20mil
Thickness: 6mm
Sound Testing:
STC 61 | IIC 66 | ΔIIC 21
Sound-Tec Tile BIM Objects
Zip File Download
Sound-Tec Tile Specifications
PDF File Download

LVP LooseLay Floor
Plank Size: 9" x 60"
Wear Layer: 20mil
Thickness: 4.5mm
InstaGrip 20 BIM Objects
Zip File Download
InstaGrip 20 Specifications
PDF File Download

LVP LooseLay Floor
Plank Size: 9" x 48"
Wear Layer: 28mil
Thickness: 5mm
Sound Testing:
STC 61 | IIC 48 | ΔIIC 11
InstaGrip 28 BIM Objects
Zip File Download
InstaGrip 28 Specifications
PDF File Download

LVP LooseLay Floor
Plank Size: 36" x 36"
Wear Layer: 28mil
Thickness: 5mm
Sound Testing:
STC 61 | IIC 48 | ΔIIC 11
InstaGrip 28 Tile BIM Objects
Zip File Download
InstaGrip 28 Tile Specifications
PDF File Download

SPC Floating Floor
Plank Size: 7" x 48"
Wear Layer: 12mil
Thickness: 5mm
Sound Testing:
STC 61 | IIC 64 | ΔIIC 22
Studio 12 Floating Floor BIM Objects
Zip File Download
Studio 12 Floating Floor Specifications
PDF File Download

LVP GlueDown Floor
Plank Size: 7" x 48"
Wear Layer: 12mil
Thickness: 5mm
Studio 12 GlueDown Floor BIM Objects
Zip File Download
Studio 12 GlueDown Floor Specifications
PDF File Download

LVP GlueDown Floor
Plank Size: 7" x 48"
Wear Layer: 20mil
Thickness: 3mm
SoHo Square BIM Objects
Zip File Download
SoHo Square Specifications
PDF File Download

LVP GlueDown Floor
Plank Size: 7" x 48"
Wear Layer: 8mil
Thickness: 2mm
Main Street BIM Objects
Zip File Download
Main Street Specifications
PDF File Download

FloorSilencer Flex
Thickness: 1.4mm
Roll: 6' x 60'
Coverage: 360 sqft
FloorSilencer Boost
Thickness: 6mm
Size: 4' x 6'
Coverage: 24 sqft
FloorSilencer BIM Objects
Zip File Download
Expert Assistance
We have highly trained product experts available to help you find the perfect flooring for your residential or commercial project.
Check Out These Featured Projects
Featured Products
Keep Up With Urban News & Info
The Latest Urban Blogs
Most Popular Posts
- The Pros and Cons of Office-to-Residential Conversions
- You’re Invited to Urban Access!
- How to Install GlueDown Flooring In 4 Simple Steps
- A Word From Our President
- International Builder Show 2023 Recap
- How Vinyl Flooring is Made
- Pair Our Flooring With The Sherwin-Williams 2022 Color Of The Year
- The Advantages of Standardizing Your Flooring Specs With Urban Surfaces
- 5 reasons to choose vinyl flooring for your kitchen
- Solutions for Change: Helping Families in Need to Stand on Their Own
