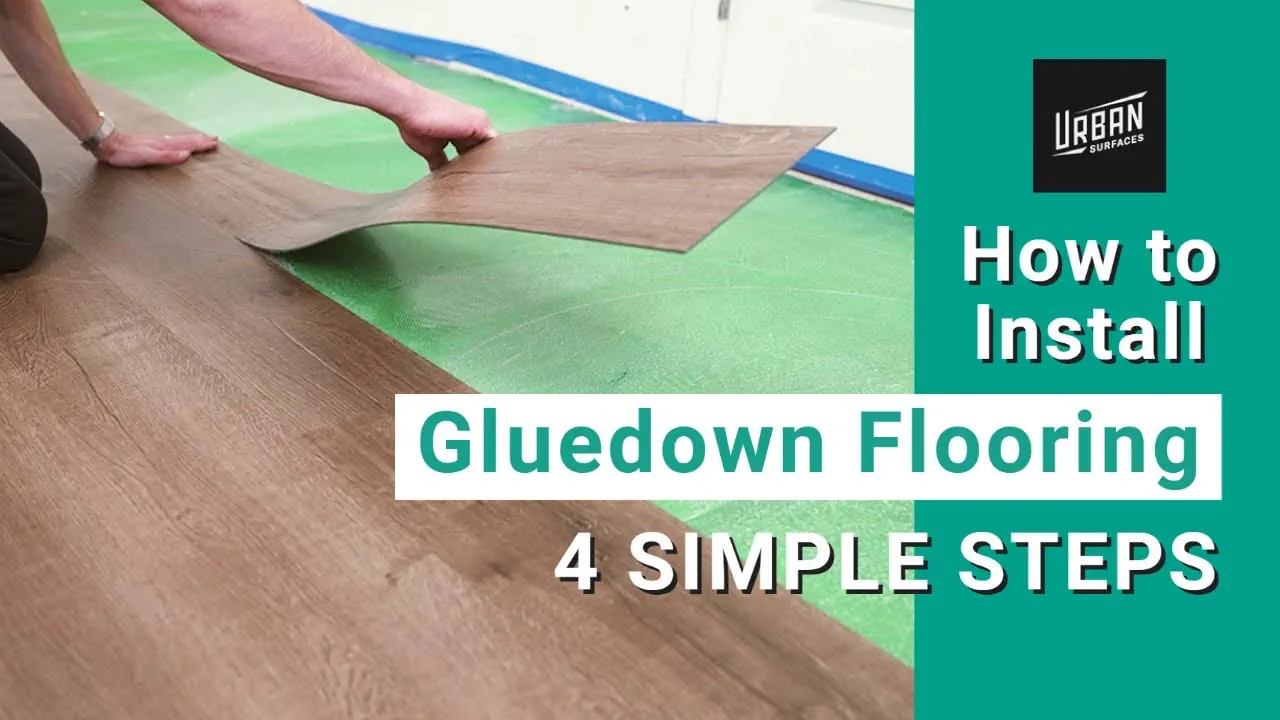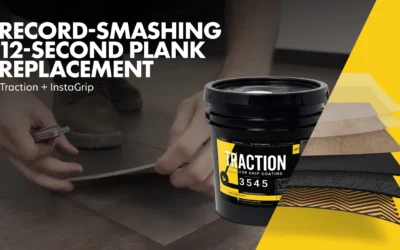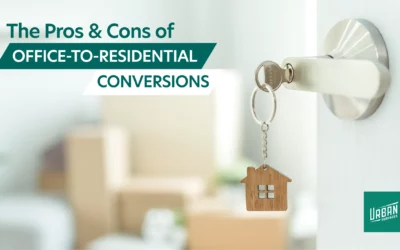With the perfect balance of performance and design, Urban Surface’s GlueDown Flooring provides the natural look of wood, in a hard-surface flooring alternative. In our installation, we used Kenwood from the Level Seven collection, a rich, brown tone that brings rustic, time-worn beauty to a space.
The following guide will be broken up into four steps to maximize your installation success and flooring longevity. For a more in-depth installation guide, visit our complete GlueDown Installation Guide.
Step 1: Gather Materials
Gather the necessary materials and tools in order to properly prepare your subfloor and install your flooring.
You will need:
- Utility knife
- Measuring tape
- Carpenter pencil
- Chalk-line reel
- Carpenter’s square
- 3010 adhesive
- Taylor Enhance
- LVT trowel
- Level
- 75 to 100-lbs roller
Step 2: Subfloor Preparation
Preparing your subfloor is a crucial step to ensure your installation goes smoothly. Make sure it is clean, flat, and as moisture-free as possible. When cleaning, you’ll want to make sure all debris and protrusions are swept away, ensuring your surface is as spotless as possible.
Using a level, measure the deflection or curvature to ensure the subfloor is level within 3/16” in a 10 ft span. The subfloor should not slope either upward or downward more than half an inch per 6 ft span. If it slopes down or has holes, fill it in with a portland-based self-leveler. If it slopes upward, use a concrete grinder to level it out.
Before applying adhesive, we recommend coating your subfloor with Taylor Enhance to encapsulate existing adhesive residue and ensure a good surface bond.
ASTM standard, F710, requires moisture and pH tests to ensure your concrete substrate is suitable for installation. Moisture test results must not exceed 85% RH or 8 lbs per 1000 sq ft over 24 hours. pH test results must be between 5 and 9 to avoid alkali damage.
Refer to the installation guide document to determine if your subfloor has been prepared properly.
Step 3: Installation Preparation
Once your subfloor is ready, it’s time to plan the installation.
To determine how much flooring is necessary for your project, find the area of the room by multiplying both the length and width of the space. Then divide the area by the square feet provided on the box. This will give you an idea of approximately how many boxes you will need for the installation. Urban Surfaces recommends ordering between 5-10% more material to account for cutting waste.
While staging the boxes, check to make sure the batch numbers match to ensure a seamless installation. Acclimate the boxes in the installation environment for 48 hours. The recommended temperature range is between 65-85 °F.
For a successful and seamless installation, setting up a flooring guideline will be important.
First, select an adhesive pattern appropriate to both the size of the project and the level of foot traffic to be expected. The adhesive pattern we used in our installation is the full-spread adhesive pattern. We did a full spread of 3010 adhesive.
Next, you’ll need to determine the placement of the guideline for the starting row, taking into consideration the width of the edge rows. Setting up a flooring guideline for your starting row will be important for a successful installation. Determine the placement of your guideline taking into consideration the width of your edge rows.
The edge rows are the first and last rows closest to the starting wall. They account for wall deviation and must not be shorter than 3” on both sides. Once the guideline is determined, set the starting row using a chalk-line reel.
Step 4: Flooring Installation
Once you complete the first 3 steps, you’re now ready to begin installing your Urban Surfaces GlueDown flooring. For the adhesive pattern, use a trowel and spread the adhesive evenly at a 45-degree angle. After spreading the adhesive, wait 45-90 minutes until there’s a tacky touch and a change in color.
Next, begin your starting row by laying your first plank against the wall along the guideline. Following the guideline is essential to ensure the installation remains square to the room.
To finish the starting row, the last plank will likely need to be cut to size. Using a pencil, mark the plank at the appropriate length. Then score the top of the plank twice with a utility knife using a carpenter’s square to ensure a straight cut, then cut once more for a clean separation. If available, a guillotine may also be used for a quick precision cut. Repeat this process until you meet your edge row.
For the edge row, determine the appropriate width and then modify the planks accordingly. To do this, lay the planks for your edge row on top of the starting row, trace a line across these planks by butting a loose piece of flooring up against the wall, and cut. Install the planks for the edge row against the wall, making sure they are nice and snug, leaving no expansion gaps.
Upon completing the installation, use a 75-100lb roller to secure the flooring, and clean your surface. You’ve just successfully finished your installation of Urban Surface’s GlueDown flooring.
You Did It!

Thank you for choosing Urban Surfaces as your modern flooring solution.
- Solutions for Change: Helping Families in Need to Stand on Their Own - January 10, 2024
- A Home Run With Three On-Base: Fresno Grizzlies × DFS Flooring × Urban Surfaces - January 7, 2024
- A Lesson in Partnership: Old School Tile Company × Urban Surfaces - January 2, 2024






